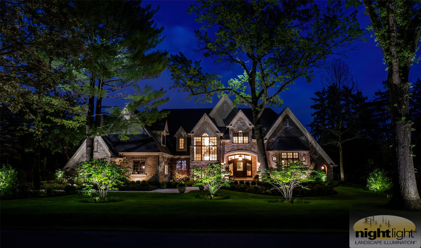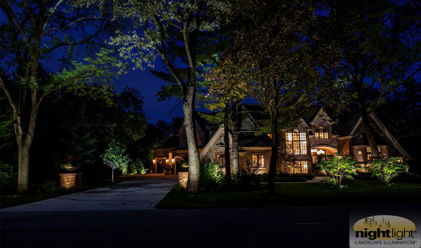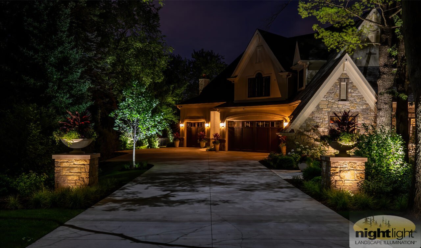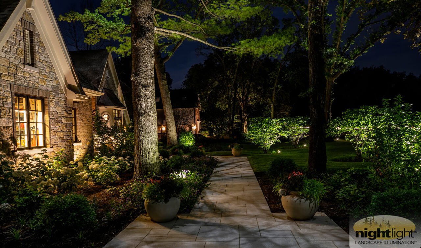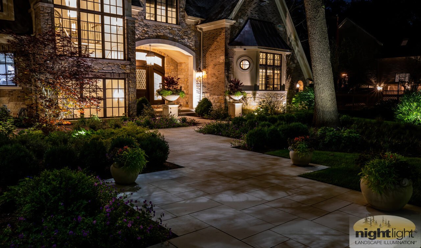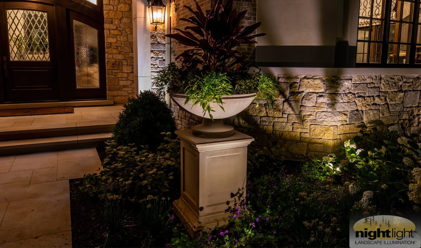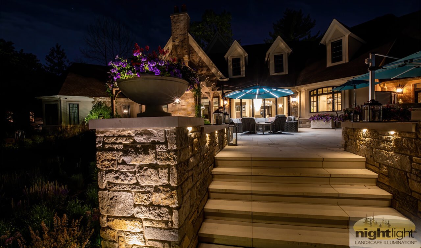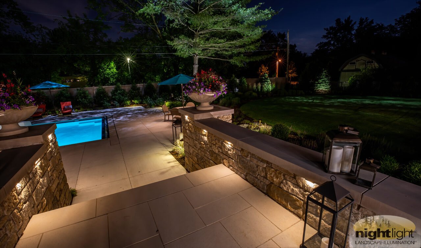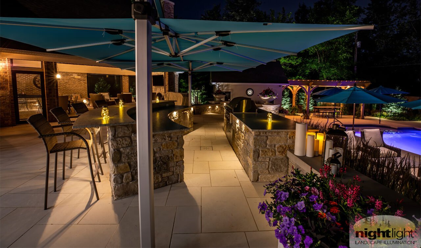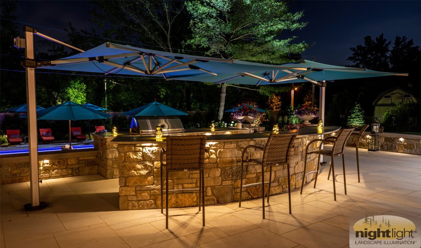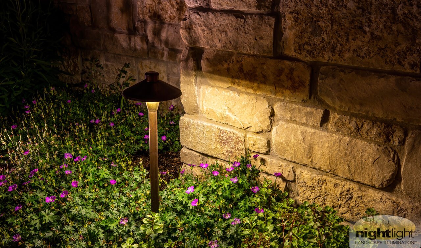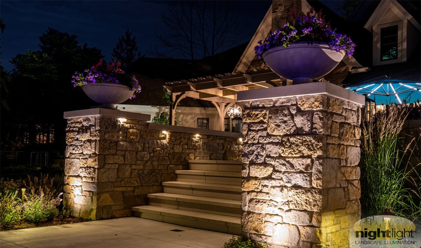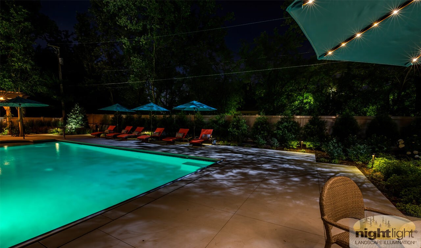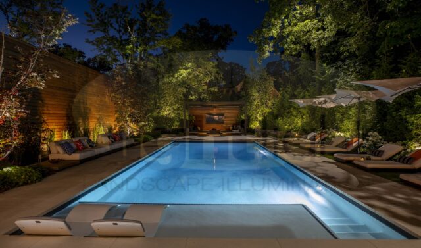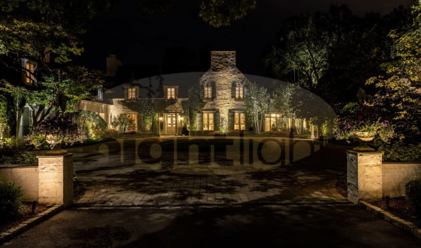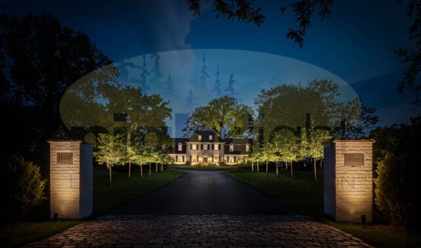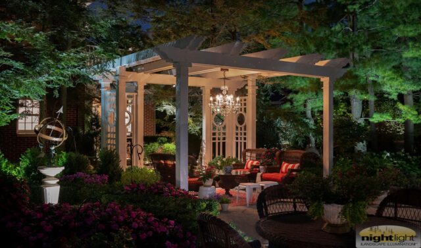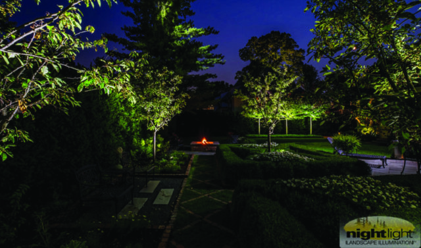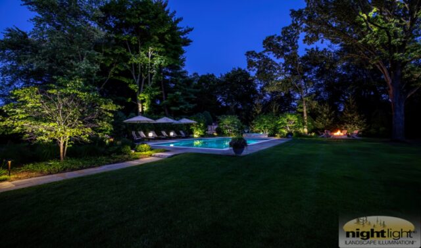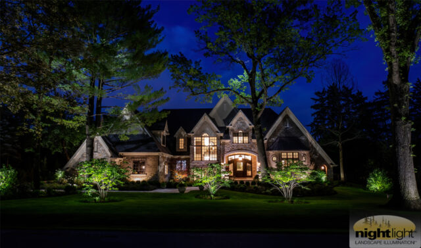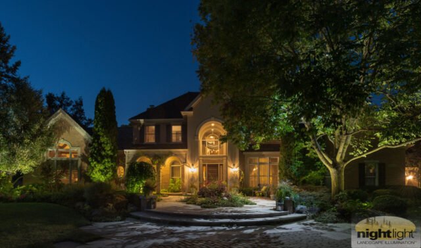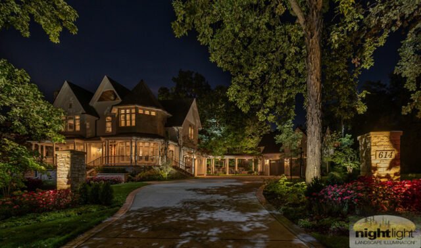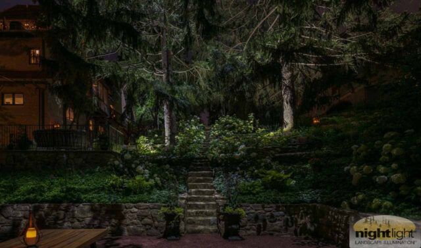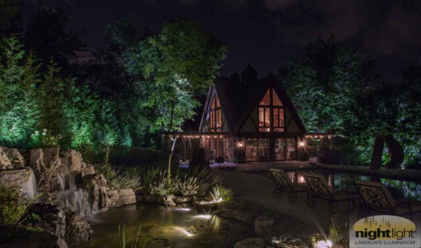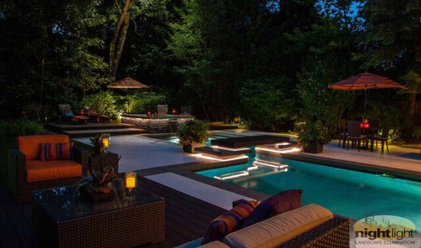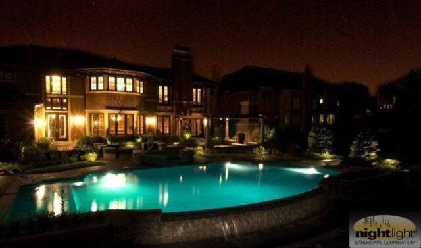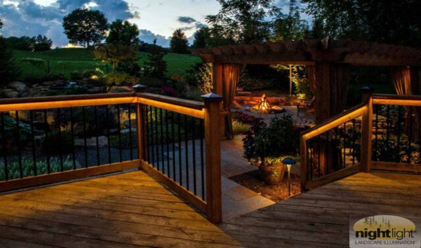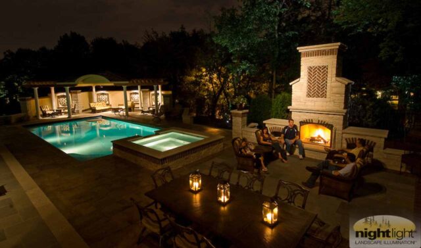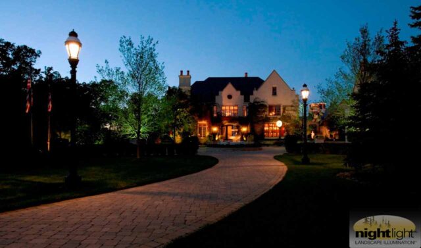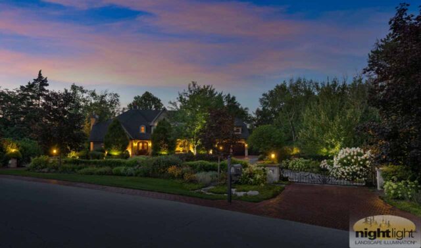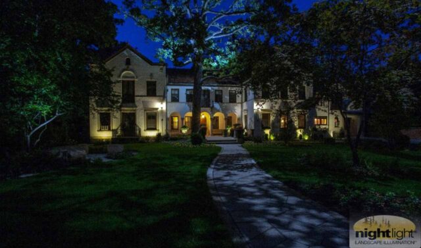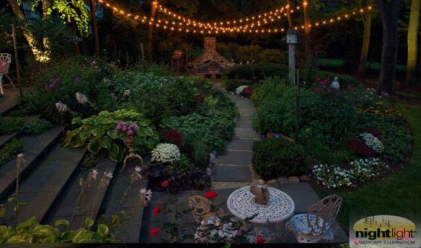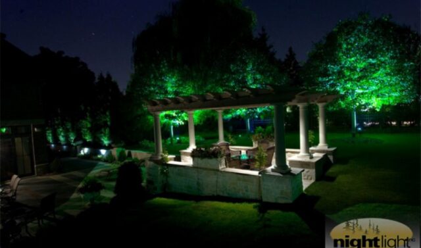Skillful landscape lighting transforms trees into sculptures, surfaces into patterns, and dark vagueness into liveliness. It recognizes, through the manipulation of light, shadow, and color, what daylight often overpowers.
For this luxury home on a ¾-acre property, the lighting designer/contractor sought to ennoble the property’s natural attributes of tall trees and open vistas and to emphasize the refined architectural details that characterize the house and outdoor living areas. Dramatic silhouettes, intricate shadow patterns, and textural variations enhance what the home’s architect, builder, landscape architect, and homeowner value most about the property and its built environment.
Technological sophistication and advance planning enabled the lighting designer to fulfill the creative vision for the project. Key to that vision is the unique ambiance created by means of a technique known as moonlighting. The moonlighting technique is an artful yet subtle effect that simulates the cool celestial light of a full moon on a cloudless night. Light fixtures mounted high in the tree canopy are aimed downward through the branches and leaves to paint delicate shadow patterns on the ground. The moonlighting spreads evenly across a wide area to unify the flow between spaces and brings the majesty of tall trees into awareness.
Utilizing proprietary technologies, the lighting approach throughout the property is particular to each area and element – optimizing fixture type, position, light direction, lumen output, beam spread, and color temperature to influence viewpoints, add depth, create visual hierarchies, balance scale, enable particular tasks, establish architectural and spatial continuity, and provide for safe pedestrian movement throughout.
For the illumination plan to achieve that level of responsiveness to each unique feature, the lighting contractor met with the homeowner and subsequently partnered with the design and building team during the early stages of construction to develop a lighting scheme from the approved architectural plans and landscape plans. Early involvement facilitated a working communication channel between all stakeholders and tradespeople to ensure that the necessary power supply, wiring runs, conduits, anchoring points, fixture types, sizes, and positions could be accommodated and installed according to best practices. As construction progressed and landscape elements evolved, the lighting designer/contractor worked in tandem with the client and design team to adapt the plan and ensure fidelity to their shared vision.
